5 Commercial Kitchen Layouts for Space Optimisation

In commercial kitchens, an efficient layout is crucial for maximising productivity, safety, and workflow. Proper design minimises unnecessary movement by creating logical zones for food preparation, cooking, washing, and storage. It reduces bottlenecks, supports compliance with food safety standards by separating clean and dirty operations, and ensures staff comfort through ergonomic design. Additionally, well-planned equipment placement, ventilation, and accessibility contribute to optimal space utilisation and overall functionality.
In this article, we’ll explore five smart kitchen layouts that can help you optimise your space and improve kitchen operations.
The Work Triangle
The Work Triangle is a classic layout principle in commercial kitchen design. It connects the three key areas—storage, preparation, and cooking—to create a smooth, efficient workflow.
A well-structured triangle minimises unnecessary movement, speeds up food production, and keeps staff from getting in each other’s way. When these stations are too far apart, time is wasted walking back and forth. When they’re too close, the kitchen feels cramped and chaotic.
Key Elements:
- Ease of Movement: Keep pathways between stations open and unobstructed.
- Logical Flow: Arrange stations in sequence—storage → prep → cooking—to avoid backtracking.
- Ergonomic Design: Make sure counters and workstations are at comfortable heights, and place tools within easy reach to reduce physical strain during long shifts.
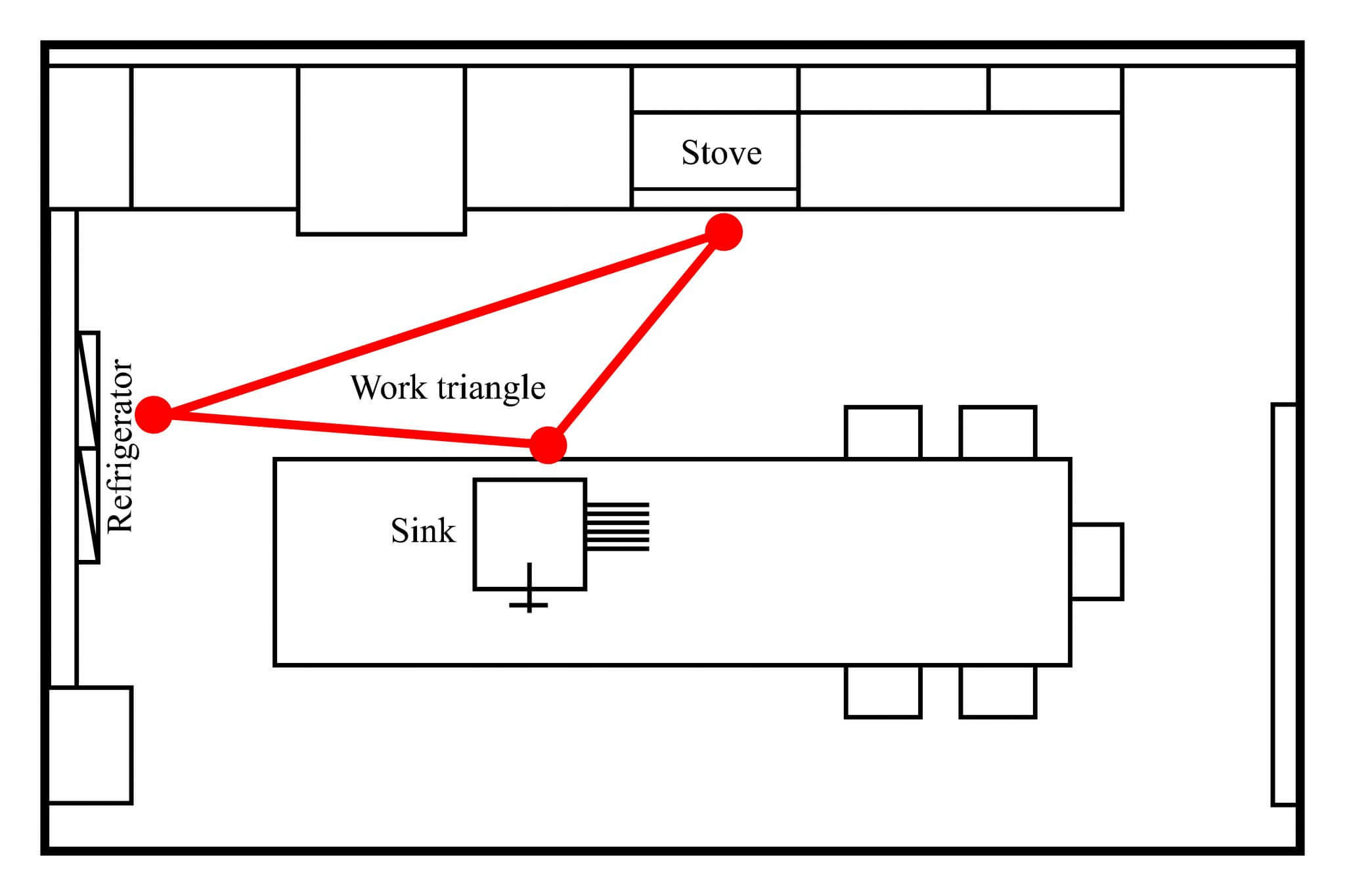
Flow Optimisation: Enhancing Kitchen Dynamics
Beyond the triangle, effective kitchen flow depends on how well your stations are organised and how easily staff can move between them. It’s all about creating a natural rhythm that supports speed, safety, and precision.
How to Optimise Flow:
- Apply the Triangle: Position sinks, stoves, and refrigerators to support smooth movement between storage, prep, and cook areas.
- Dedicated Zones: Clearly define separate areas for prep, cooking, plating, and cleaning. This reduces confusion and allows multiple staff members to work without overlap.
- Strategic Placement: Keep high-use tools and ingredients close to their respective stations to avoid wasted steps. For instance, place mixing bowls near prep tables, and spices near the stove.
- Minimise Cross-Traffic: Avoid layout designs that force staff to cross paths or backtrack during busy service periods.
Tips to Boost Kitchen Efficiency & Speed
5 Commercial Kitchen Layouts
1. The Zone-Based Kitchen Setup
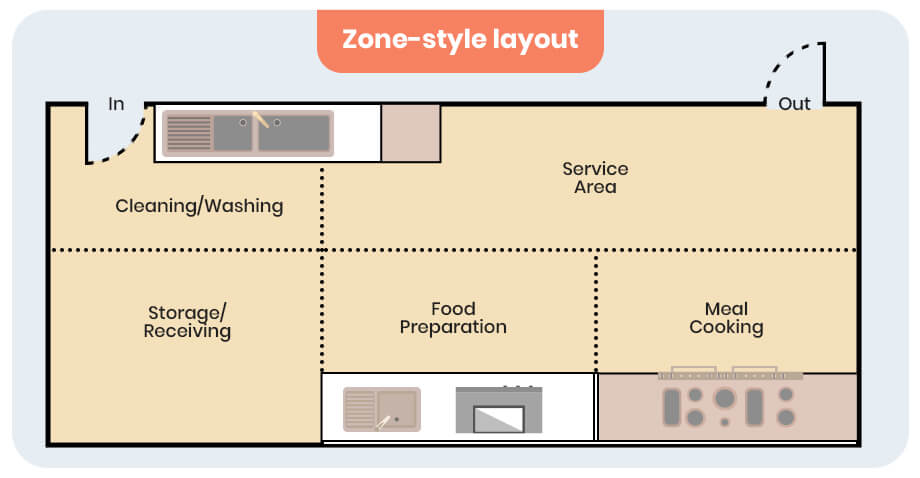
The Zone-Based layout divides the kitchen into dedicated zones for specific tasks—typically preparation, cooking, plating, washing, and storage. Each area is purpose-built with the tools and equipment needed for its function.
This setup minimises unnecessary movement, reduces cross-traffic, and enhances focus by allowing staff to stay within their designated areas. It’s particularly effective in high-volume kitchens or operations with diverse menus, where multiple tasks need to happen simultaneously such as large restaurants, catering operations, or food service businesses.
Benefits:
- Streamlined workflows and faster service during peak hours
- Easier staff training and task delegation
- Reduced clutter with tools organised by function
2. The Assembly Line Configuration
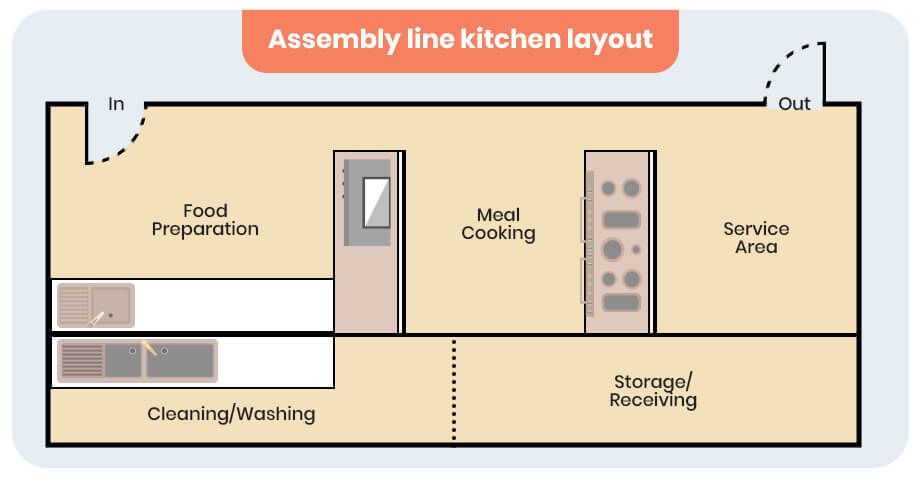
The Assembly Line layout organises workstations in a straight line or slight curve, where each task flows logically from one to the next—prep ➝ cook ➝ plate ➝ pick-up. This setup is ideal for high-output kitchens with streamlined menus, such as fast food outlets, cafeterias, and catering operations.
With minimal movement between stations, this layout ensures speed, consistency, and efficiency, making it easy to maintain high service volume with fewer errors.
Benefits:
- Faster service and streamlined production
- Simplifies training and task assignment
- Ensures uniformity in food presentation
3. The Open Kitchen Layout
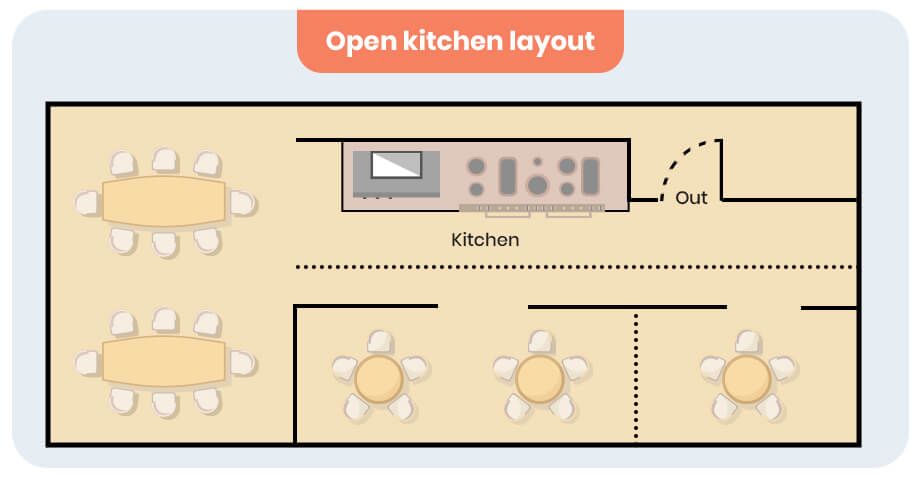
The Open Kitchen layout blends the cooking space with the dining area, allowing guests to observe meal preparation in real time. This setup enhances transparency, builds customer trust, and creates a more engaging dining experience.
It’s especially popular in upscale restaurants, food halls, or chef-driven concepts where presentation and atmosphere matter just as much as the food.
To succeed, this layout requires smart zoning to keep operations efficient and high-performance ventilation to maintain comfort for both staff and diners.
Benefits:
- Strengthens customer engagement and brand perception
- Allows chefs to showcase skill and creativity
- Adds visual appeal to the dining environment
4. The Galley Layout
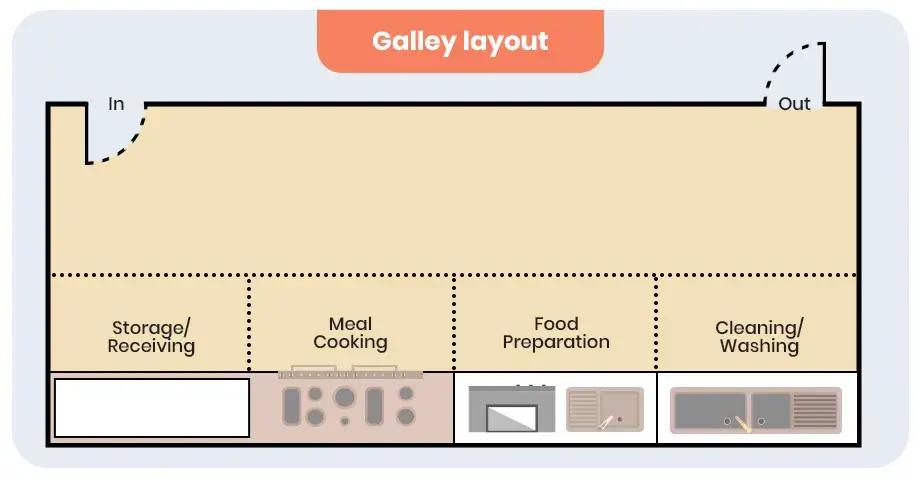
The Galley Layout features two parallel workstations with a central aisle between them. This streamlined design places all essential stations—prep, cooking, and plating—within easy reach, making it ideal for smaller kitchen spaces.
With its linear flow and close proximity of stations, the Galley Layout supports efficient, back-to-back teamwork and quick communication. It’s commonly used in food trucks, small restaurants, and compact commercial kitchens where space is limited.
Benefits:
- Maximises efficiency in narrow or compact spaces
- Enhances speed and coordination between staff
- Simplifies kitchen workflow and minimises unnecessary steps
5. Island Layout

The Island layout places a large, central workstation at the heart of the kitchen, surrounded by dedicated zones for preparation, cooking, and plating. This setup promotes collaboration and communication, making it ideal for kitchens that rely on teamwork and real-time coordination.
It works especially well in open-concept kitchens, culinary schools, or high-end restaurants where visibility, flexibility, and interaction are essential.
Benefits:
- Encourages smooth team collaboration
- Improves visibility and supervision across stations
- Maximises workspace while maintaining clear flow paths
Ergonomics: Enhancing Comfort and Productivity
Ergonomic kitchen design is vital for reducing strain, fatigue, and the risk of injury, leading to a more productive and satisfied team. Kitchens are fast-paced environments where staff often work long hours, so designing workstations that support their physical well-being is crucial. A thoughtful ergonomic layout can not only improve comfort but also boost efficiency, morale, and long-term performance.
Ergonomic Tips:
- Workstation Heights: Ensure counters, prep areas, and work surfaces are set at heights that allow staff to work comfortably without excessive bending or stretching. Prep tables should be positioned at waist height, reducing the need to hunch over, which helps prevent back and shoulder strain. If possible, offer adjustable height workstations to accommodate different staff members.
- Accessibility: Store commonly used tools, ingredients, and equipment within easy reach to minimise unnecessary movement. Consider placing cutting boards, knives, and frequently used spices on or near prep stations. Ensure that heavy items, such as large pots and pans, are stored at waist or hip height, reducing the need to bend down or reach up excessively.
- Anti-Fatigue Mats: Place anti-fatigue mats in areas where staff are required to stand for long periods, such as in front of prep tables or stoves. These mats provide cushioning that helps reduce strain on the legs, feet, and back. They're especially beneficial in busy kitchens where the staff may be on their feet for hours at a time.
- Clear Workflows: Design workstations to follow a logical flow—prep, cook, plate, and clean. This minimises unnecessary movement and ensures that staff don't need to stretch, twist, or walk far distances to access tools or ingredients. Proper organisation of your kitchen can enhance ergonomics by reducing the frequency of awkward movements that lead to repetitive stress injuries.

Prioritising ergonomics doesn't just improve staff comfort; it also boosts morale, reduces employee turnover, and contributes to the long-term success of your business. Investing in ergonomic solutions ensures that staff stay safe, productive, and satisfied throughout their shifts.
Open Pantry Teams Up with Triniteq: A Seamless Integration
Optimising your commercial kitchen layout is essential for improving productivity, maximising space, and enhancing staff efficiency. Whether you choose a Zone-Based, Assembly Line, Open Kitchen, Modular, or Island layout, each one can streamline workflows, improve coordination, and reduce unnecessary movement. Key strategies include the Work Triangle for smooth transitions between storage, prep, and cooking areas, along with effective storage solutions to minimise clutter and ensure accessibility. Incorporating ergonomic design to reduce strain and fatigue further enhances long-term productivity and staff satisfaction.
To take your kitchen operations to the next level, Open Pantry is a game-changer for managing inventory and procurement. With its easy-to-use platform, Open Pantry helps you track stock levels, automate ordering, and ensure your kitchen is always equipped with the right ingredients and tools. By integrating Open Pantry into your kitchen’s workflow, you can reduce downtime, prevent stockouts, and maintain efficient, hassle-free operations—allowing you to focus on what matters most: delivering great food.